Last week, I was lucky enough to enjoy a private tour of Clarence House, the official London residence of The Prince of Wales and Duchess of Cornwall. Here, I will show you something not seen by many – inside Clarence House.
Each summer for the month of August, the house is open to visitors for tours of the ground floor, as Charles and Camilla holiday at Birkhall. The large, white stuccoed building sits halfway down the Mall and is nestled between St James’s Palace (the location of the Court of Queen Elizabeth II) and Lancaster House, built for Frederick Augustus, Duke of York.

The tour was very informative, giving a brief history of its occupants, former features, and current ones, in particular detail. There are no barriers or ropes as you would find in Buckingham Palace or other grand houses: so long as you did not touch anything, and remained on the carpets laid for visitors, you could inspect items closely. Sadly, photography was not allowed, and so I have sourced as many images as possible to show inside Clarence House in all its glory.
Having housed a number of members of the Royal Family across the centuries, Clarence House has an interesting history. The Duke of Clarence (future William IV), along with a number of his siblings, resided at St James’s Palace, the redbrick Henrician creation on the Mall. Following the deaths of Princess Charlotte and her son in 1817, and then George III and The Duke of Kent in 1820, William, Duke of Clarence, became heir.
Now, as a married man and heir to the throne living in a small and poorly-planned apartment, he petitioned Parliament and his brother, George IV, for improvements to be made. John Nash was appointed, and proposed Clarence House, which would depart from the Tudor brick style of St James’s next door, with a classical stucco mansion.
The initial £10,000 ballooned to a final cost of £22,232, as older buildings were demolished and problems revealed, but also due to Nash’s numerous changes as the building progressed. Clarence House, named after its first occupant, was completed in 1827, incorporating a corner of St James’s. Today, the two are still linked by a corridor on the first floor, being useful for larger receptions and events.
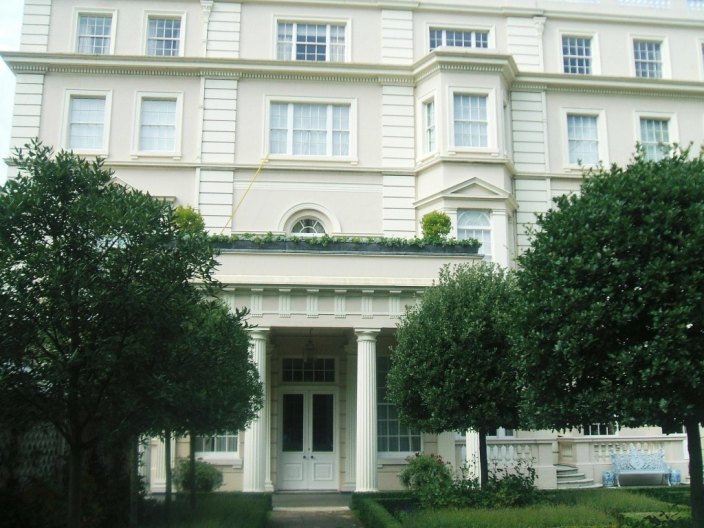
William even stayed at the house when he became King, and he had the passage on the first floor, to connect his home with St James’s, installed.
Princess Augusta, William’s sister, occupied Clarence House after his death for the next three years, until her own death in 1840. Queen Victoria’s mother, Victoria, Duchess of Kent, then moved in.
Following her mother’s death, Queen Victoria had the interiors of Clarence House painted to document the interiors and style.Her son, Prince Alfred, Duke of Edinburgh, moved in five years later, in 1866.
The Duke and Duchess of Connaught were the next residents, taking it as their home in 1901. After some redecoration, the British Red Cross used the house as an administration base for contacting prisoners of war in 1942, even putting on an exhibition on the conditions of POW’s abroad.
After their marriage, Princess Elizabeth and The Duke of Edinburgh moved into Clarence House, though it was in need of renovation, including the repair of bomb damage.
The couple had the house refitted; they added the fireplace in the Lancaster Room, which a gift from the people of Lancashire, who had raised money for Elizabeth and Philip’s wedding, and the room was named after the county people. They chose the fireplace featuring grapes for their sitting room, which came from a house in Dublin, Ireland.
Princess Anne was born at Clarence House in 1950.
The Lancaster Room in the late 1940s:
The Lancaster Room today is used as a sitting room for guests, waiting to be received by Prince Charles or Camilla, and features many photos of visiting Heads of State, including European Kings and Queens, as well as American Presidents.
The striped sofa from this room was moved into the Morning Room for the engagement interview of Prince William and Catherine Middleton; this lead to some people to believe the interview was conducted in this room – as you can see from the colour scheme and furniture of the room, it was not.

The Queen Mother swapped Buckingham Palace for Clarence House in 1953 and made a number of changes during her time there. Prince Philip had created himself a study with white maplewood panelled walls where The Duke of Clarence had a Breakfast Room. Queen Elizabeth, The Queen Mother had it converted into her Morning Room, which is how it remains today, almost exactly as she left it.
Elizabeth had the plain ceiling altered to bear her consort’s coronet and Garter stars, choosing the Strathmore racing colours – a pale blue and golden cream – for the palette. She also installed two glass cabinets in the walls either side of the fireplace to display her collections, and had Chippendale furniture upholstered to match. It is said this furniture needed attention when Charles moved in, due to the former Corgi residents!
Charles had the house updated to his tastes in 2002, finally moving in in 2003; while the style may have altered a little, almost all of his grandmother’s furniture has been accommodated in the house.

(Note the image above looks to the front of the house, while the image of Prince Philip’s study looks towards the back.)
A lover of art, The Queen Mother added greatly to the pieces in the house, including the only French Impressionist piece in the Royal Collection: it is a piece by Monet of the French countryside, but Elizabeth bought it as it reminded her of the rugged Scottish Highlands.
Others include a portrait of a sleeping George Bernard Shaw (seen in the top right of the Morning Room photo), George V and his racing manager (top left), drawings of her corgis, animals by Landseer, and portraits of herself and her family. These can be found across the house, including informal images sent to her as gifts (see below).
Elizabeth opened up the doors that are now in the Morning Room, Library and Dining Room, connecting all three rooms, particularly useful for hosting. The Library had formerly been lined entirely with bookcases by The Duke and Duchess of Edinburgh (Elizabeth and Philip), but it became a small reception room with some bookcases in it.
The front entrance used to be in this room, but was then rearranged to the end of the corridor, which stretches the entire length of the house, in the 1870s. This entrance gives the residents more privacy, and is concealed behind large black gates, also known as the Birthday Gates, as The Queen Mother would greet members of the public on her birthday with members of the Royal Family.
The Queen Mother would take tea with the visiting Head of State in the Library (pouring it herself!), as is tradition; Presidents and Royals still come to Clarence House today, and meet with The Prince of Wales, though usually in the Garden Room.
It is also here that The Duchess of Cornwall decorates the Christmas Tree each year, with children from Helen and Douglas House, a hospice of which Camilla is patron. The tallest Welsh Guard is sent to assist, putting the star on top of the tree with his sword.
The Christmas Tree sits in the middle window, where the front door used to stand, left of the photo below.
Two portraits by Savely Sorine sit in the Library – one of The Duchess of York, and one of Queen Elizabeth II (see it here in situ). These two pictures were formerly on separate levels of the house, but Prince Charles had them moved to be near one another, as the muted colours and similar style match the room well.
The book cases are now just two, and one contains the books of The Queen Mother (on the right), and the other of George VI, most politics and history (on the left). Elizabeth was friends with Noel Coward and has many of his books; she would reportedly send him her ideas for his novels – who knows how many ended up in print!

The Dining Room is accessed through the double doors in the library, or from the hall. It is a large room, whose table can fit twenty people for dinner. The room is laden with gloomy paintings by John Piper, who had been requested to paint Windsor Castle during the war, for fear it would be damaged; the project was called ‘Recording Britain’. George VI remarked that he must have had bad weather each time he painted as the colours were dark and foreboding, but it was, in fact, Piper’s style.
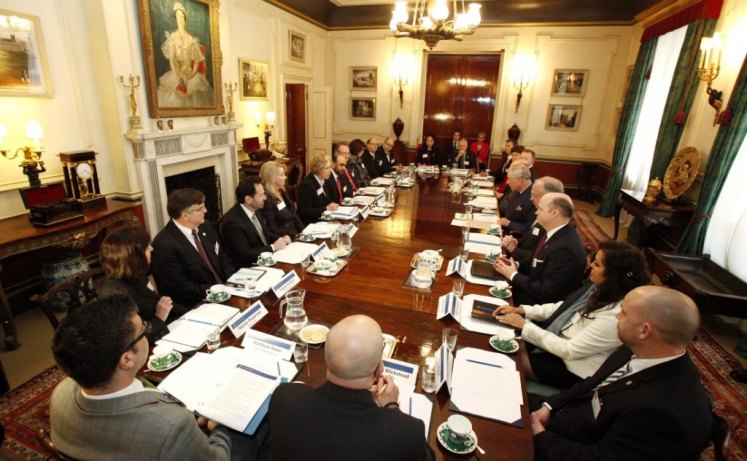
Another portrait sits over the fireplace; it is supposed to be The Duchess of York in 1940, though looks nothing like her. The artist, Augustus John, became terribly nervous when he came to paint Elizabeth at the Palace, and so could not look her in the eye, leading to a poor portrait.
Despite efforts of the staff, including giving him a drink before they began, John could not complete the painting as he would normally, and it turned into a rather generic looking lady, with the left hand and the roses unfinished, though the dress is detailed very nicely. Years later, in 1961, The Queen Mother was presented with the portrait and loved it! It has hung in the Dining Room ever since.
The room was much more modest when Princess Elizabeth and Prince Philip lived there (see below), but is now regularly used for meetings and receptions, and so has taken a rather more grand table, befitting of a room its size.
The red wallpapered Horse Corridor, so-called because the walls are adorned with images of horses and the sides with ornaments, leads through to the Garden Room, sometimes called the Cornwall Room. A lift is tucked just behind the passage.
Here, Prince Charles regularly greets guests, occasionally Heads of State and their families, and it is the main sitting room for guests, with large, worn, but comfortable sofas, and lovely views out to the garden.

The Queen Mother had this room created by removing a partition of two smaller rooms during her tenure at Clarence House, in 1960.
A large French tapestry sits on the wall to the right of this photo, which depicts the massacre of the Mamelukes in Cairo. Prince Charles took this as the main focus of the room, and used its colours to decorate. He even had a similar carpet made to the one depicted in the tapestry, tying the room together; it has always been said The Prince of Wales has an eye for detail.
A baby grand piano sits in the corner too, with numerous family photos on its surface. This piano was played by Sir Noel Coward on his many visits to see The Queen Mother, and Princess Margaret, an accomplished pianist, learned on this very instrument.
The central window actually opens up completely to create a door to the garden, which many visitors have used to take a tour of the garden, or attend a reception outdoors.
It is here that The Prince of Wales’ harp can be found. Charles revived the position of the official harpist in 2000, and currently employs Anne Denholm for the job. This harp bears emblems of Wales, as harps are designed for their owners, using symbols and imagery fitting to the lives – in this case, the three feathers and leeks.
The hall runs the length of the building, parallel to Stable Yard Road. The three interlinked reception rooms are accessible from here, as is the Lancaster Room. The Horse Corridor leads off to the right, towards the Garden Room, and the stairs sit next to the Dining Room.
Private sitting rooms lie on the first floor, with bedrooms and offices for the Royal Couple, and officially, Prince Harry (though he lives at Kensington Palace), on the second and third floors; staff rooms are also situated at the top of the house. The hall upstairs lies on top of the one on the ground floor, meaning that the rooms upstairs are likely in the same proportions above the Morning Room and Dining Room etc.
When a Knight or Lady of the Garter dies, their standard, which was displayed in the spiritual home of the order, St George’s Chapel, Windsor, is returned to the Monarch. However, after The Queen Mother died, Prince Charles requested the standard, to display it at Clarence House; it now hands proudly at the far end of the hall, next to the stairs – an homage to his dear grandmother.
The thing that struck me about Clarence House was its feel – it was homely. Nowhere felt cold, uninviting or unloved. Patterned carpets and antique furniture fill the reception rooms, yet just give the feel of a well lived-in family home, denoted by the many, smiling photographs. Prince George playing with his grandfather feature heavily, as do photos of William and Harry.
The Prince of Wales is passionate about organic farming and gardening, and his garden at Clarence House is no exception: the ‘grey water’ (dirty water) from the House is used on the garden so that nothing is wasted. This means specific soaps and cleaning agents must be used so that it does not affect the organic soil.
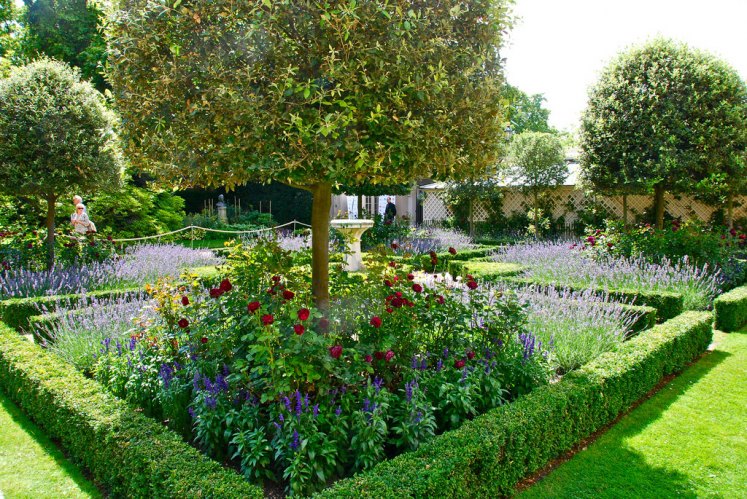
Organic fertilisers and traditional methods are used on the garden, and the lavender, seen in the memorial garden Prince Charles had created for his grandmother, is used to make lavender oil.
There is something of a wildflower meadow in the gardens too, which encourages bees, and there are a few hives here to help bolster the declining populations.
Tickets start from £9.80 for an adult, or £5.80 for under 17’s. Exclusive guided tours, which are small groups and include a glass of champagne, are also normally available at £35, but this summer have already sold out.

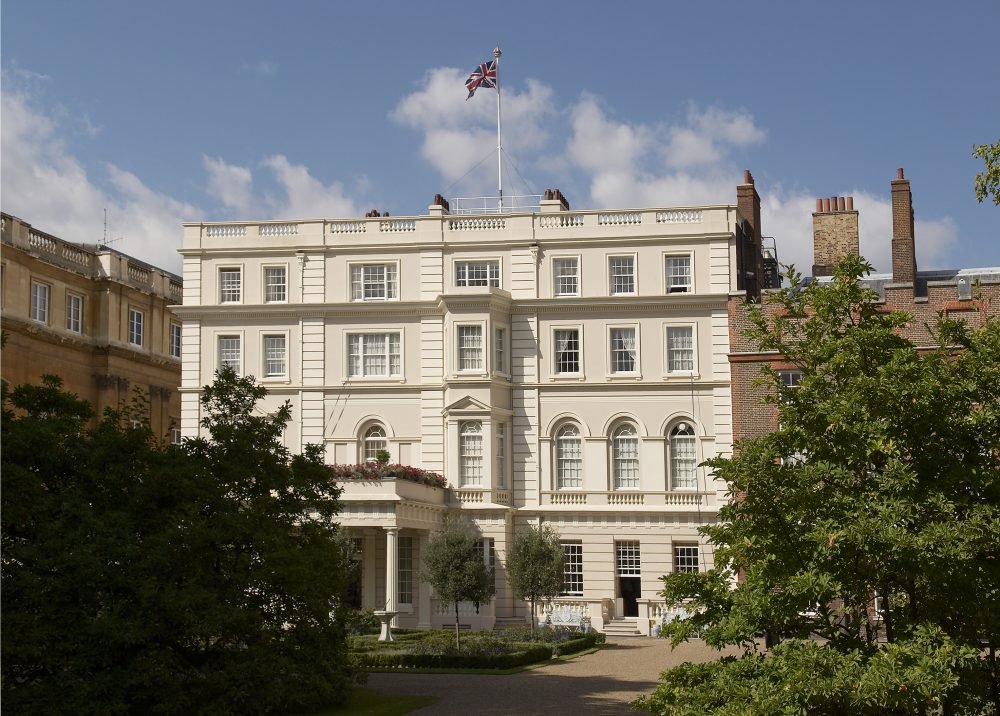
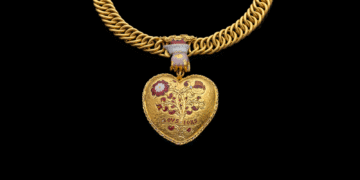
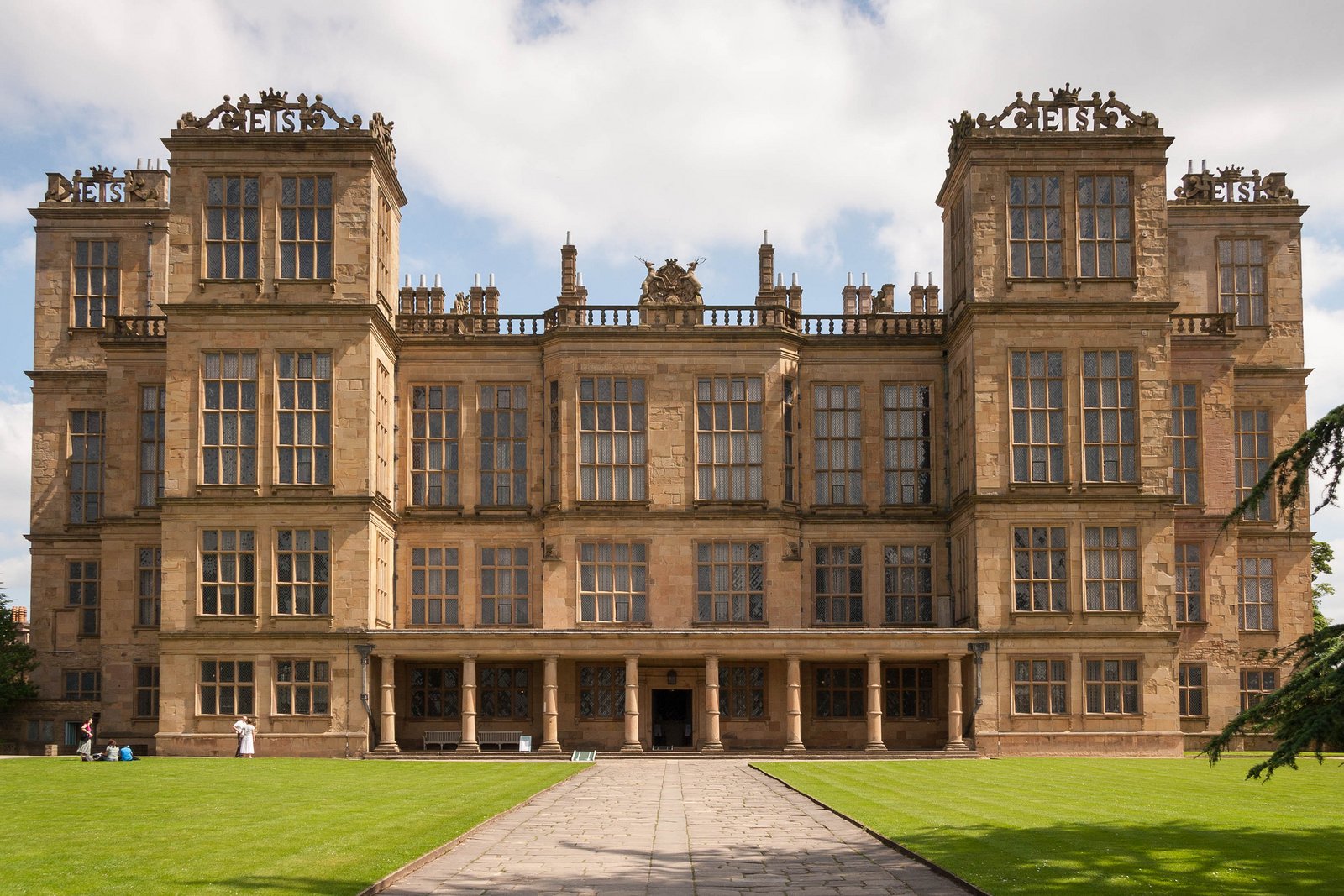

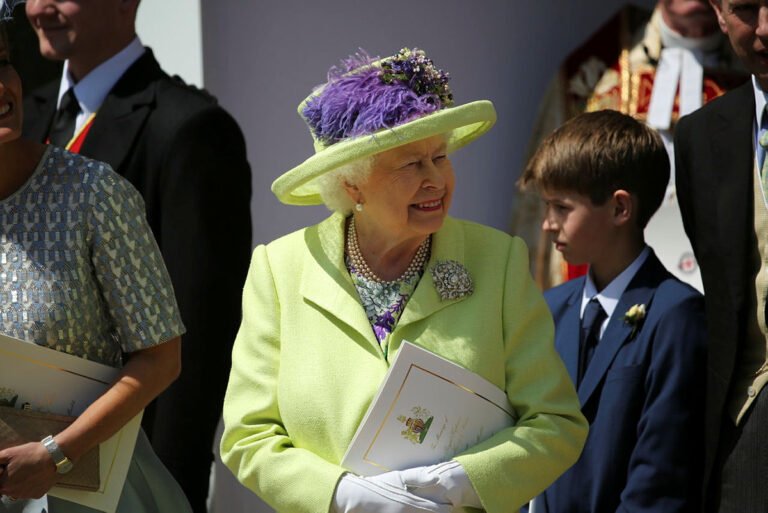
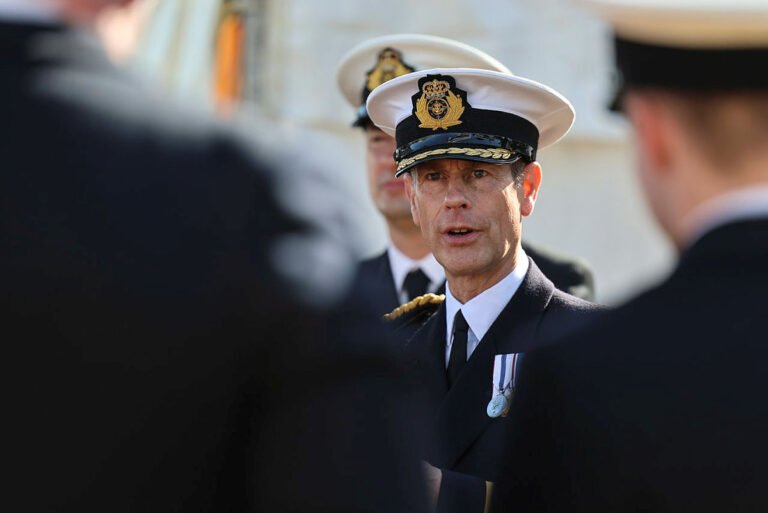
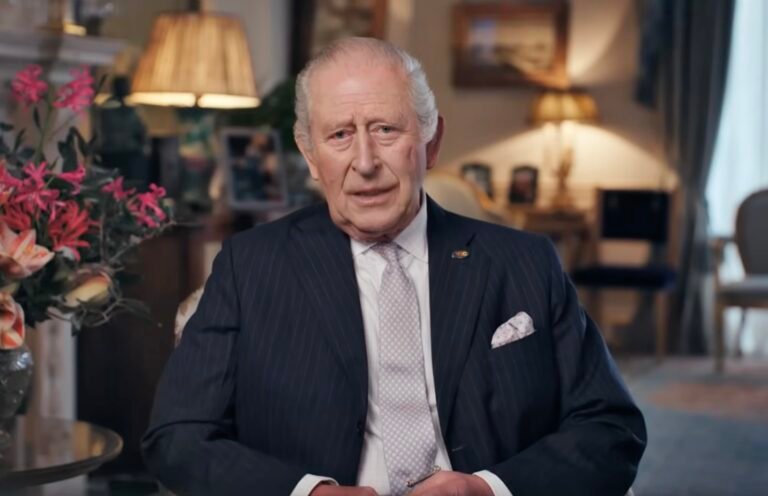
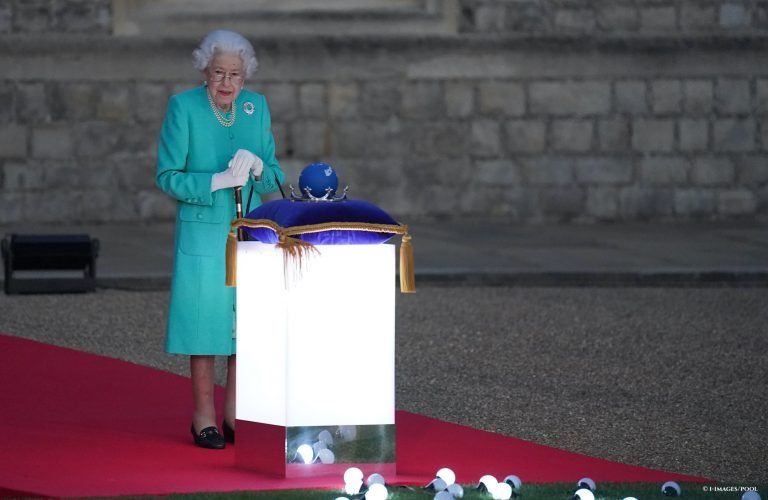
Lovely webpage, the house is beautiful, but all the houses and palaces and castles are beautiful. I would have loved to go in them when I was visiting London 20 years ago.
If I visit London in the next few yr. I would like to take a tour of these historic homes.
Grand, but comfortable.
Wonder if the Prince has ever been to the Kathmandu Valley and if he saw much more than Bumipolss Palace if he was there.I had the pleasure of travelling there in 1989 and think I should reveal that much of the region is still much in the need of care from the Princes trust.
so much clutter…yuck
I wonder what happens to the admissions money. One would hope that it would go to the hospice of which the duchess is patron . . . but i doubt it.
The opening is run by the Royal Collection Trust, which looks after the Royal Collection’s treasures. It is a charitable organisation.
V.